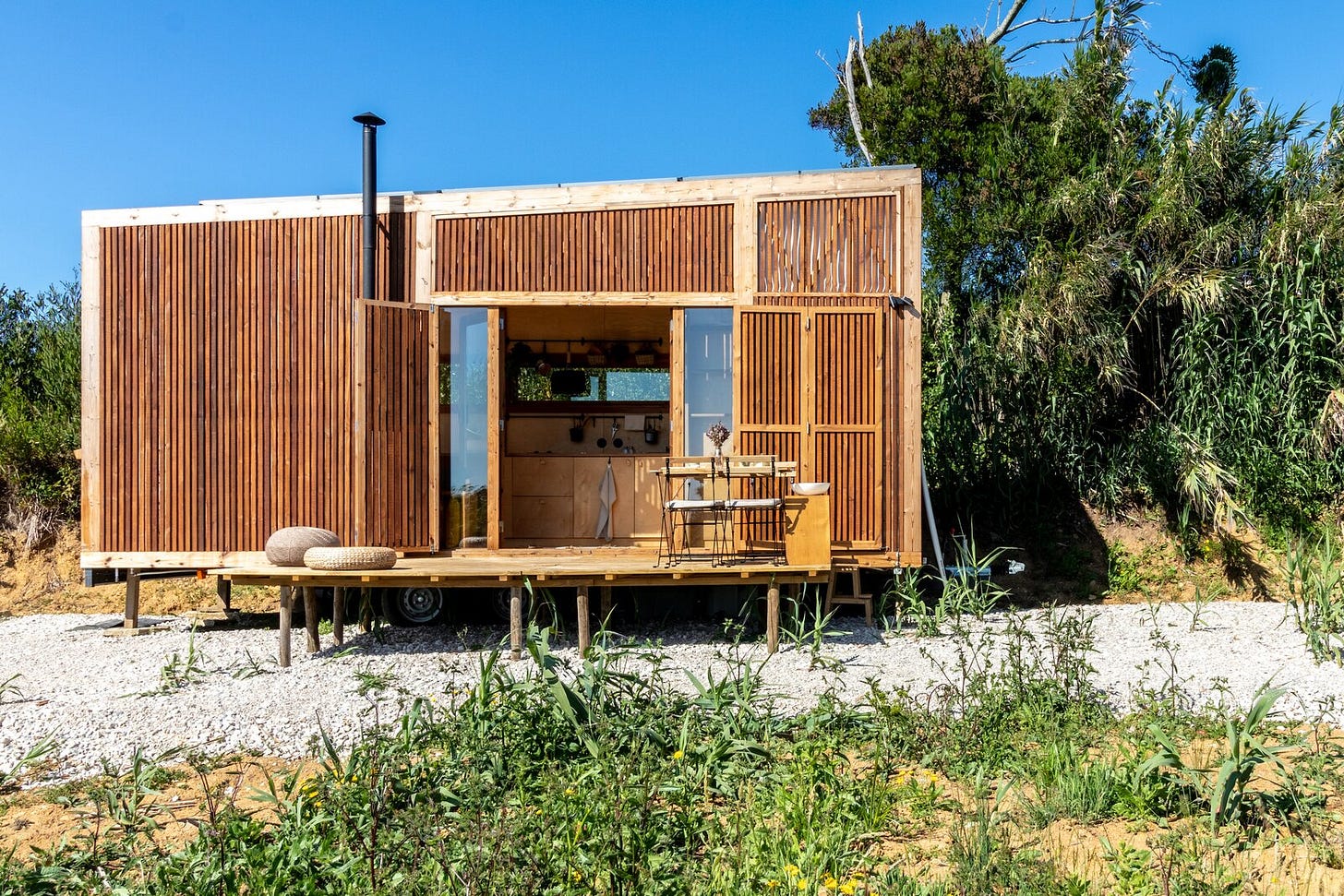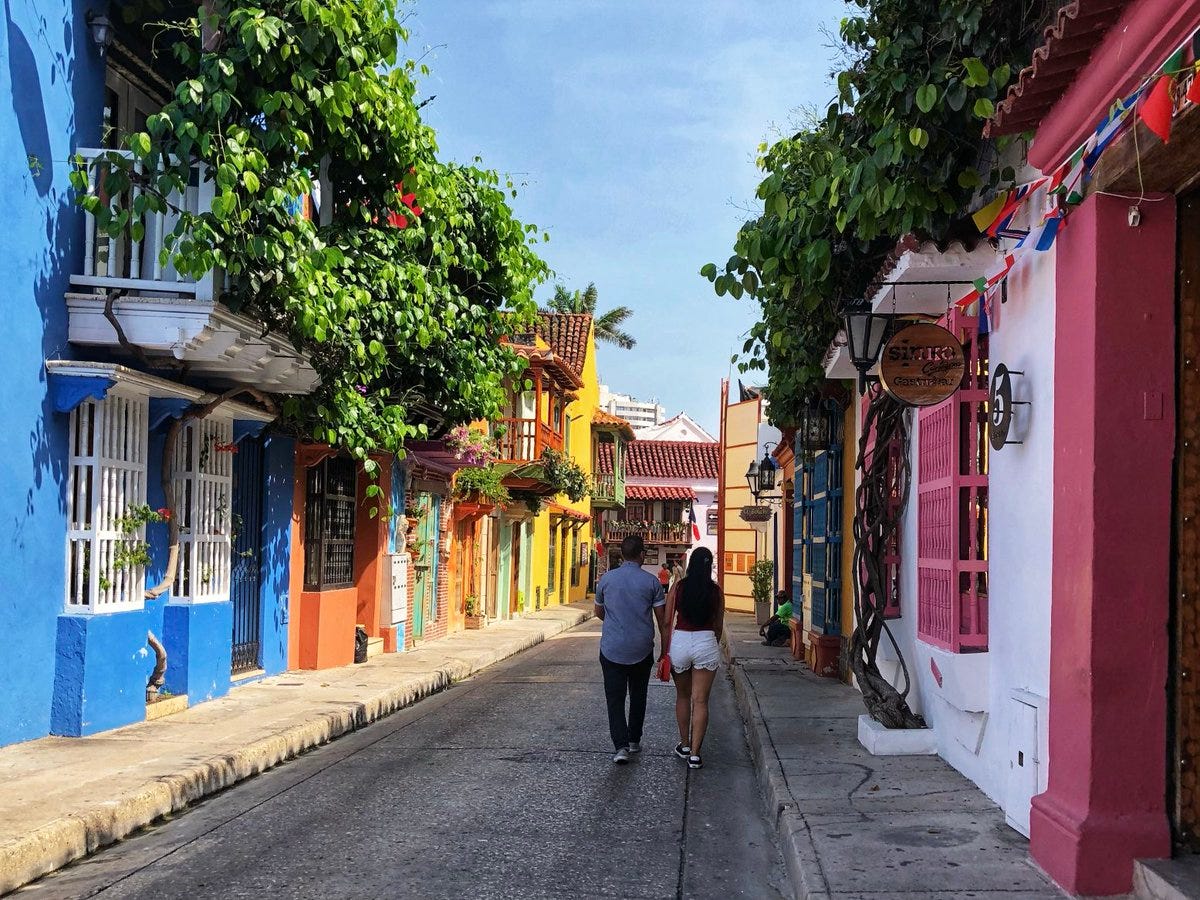3-2-1: A Utopia For Incremental Development, My DRB Hearing, Digging In The Dirt, & More
Week #9
Happy Friday —
Here’s your weekly 3-2-1 from Brick + Mortar:
3 things from others
2 things from me
1 picture
Enjoy!
3 THINGS FROM OTHERS
I.
Behold the Wheeler District—Oklahoma City’s newest 150-acre neighborhood that prioritizes social activity and community-based living.
This project is visionary for a few reasons. And it has so many forward-thinking components that coalesce into a well-designed and cohesive master plan:
Meticulous detail in integrating community into the design process. E.g. the developers invited local cyclists to test out and provide feedback on the bikability of the streets
A diverse array of housing products that are all interesting, unique, and human in scale. E.g. the 3-story Shop Home—a very tight townhome product that has flex-commercial space on the ground floor (bottom right image below)
Emphasis on live, work, play, stay—that is, a self-sustaining neighborhood that does not require commuting between where you sleep, your office, and where you hang out
“One of the best design decisions we’ve made wasn’t architectural, but it was social and communal. Early on, we focused on the idea of creating partnerships that allowed others to put their fingerprints on the project.”
— Ashley Terry, VP of Development
Oh, and that ferris wheel? The developer found it on eBay.
II.
New construction luxury apartments are often criticized in neighborhoods struggling with housing affordability (read: everywhere). Predominately, that critique focuses on the subsequent gentrification and/or increases in rents across the neighborhood.
But two recent studies—one from Finland, one from the US—find alternative evidence.
Instead, researchers observed a de facto game of musical chairs unfold that actually frees up existing affordable housing stock.
Each new market-rate unit that comes online sets off a chain of events:
For each 100 new, centrally located market-rate units, roughly 60 units are created in the bottom half of neighborhood income distribution through vacancies. Even more remarkable, 29 vacancies are created in neighborhoods in the bottom quintile of the income distribution.
I get the argument the researchers are making. It’s almost basic economics—an increase in supply provides more choice to consumers, resulting in some trend of upward mobility towards the newer units.
But I think it’s easy to overlook a critical assumption here. This thesis only applies to new construction where the overall supply increases.
Let’s say I buy an inhabited building, kick all the tenants out that are paying below market rents, then renovate their units into luxury apartments. In that case, the equation fundamentally changes. The total supply remains the same, I’ve just displaced a bunch of people who now need to go search for somewhere affordable to live.
That second scenario is still gentrification in my book. And I think it’s important to call out that distinction.
III.
Designed and built by Portuguese woodworking studio Madeiguincho, these tiny homes aim to push the envelop forward on sustainable design and construction.
"The tiny home movement is going to last," the architect says. "The idea that we don’t need many things to live a quality life—and that we can do it with a smaller footprint—is changing the paradigm of construction, and making us rethink the way we live.”
Check out their website here. They even sell these chic tree houses that make my inner 10-year-old self giddy.
2 THINGS FROM ME
I.
On Tuesday, I presented a preliminary sketch plan to Fairlee’s Development Review Board (DRB) for 501 Main.
(Here’s a refresher on the 501 Main project ICYMI)
For some background, we’re currently at an important juncture having invested $10,000 so far in preliminary architectural and engineering drawings. Up until now, there’s been a fair amount of design iteration and changes in construction methods. This is natural at the beginning stages of development.
But, now, we need move into the last phase of design where we create the final construction documents and engineering plans. It’s also the phase where serious capital to pay for those plans needs to be allocated—$50,000 to be exact. And, to put it mildly, you want to be pretty damn sure that the building you’re designing is actually going to get built after investing $60,000 in plans.
We already have the equity and debt commitments, so the remaining piece of the puzzle was to bring our initial plans to the town DRB and get their perspective on the project’s alignment with zoning.
I won’t get into the technicalities of Fairlee’s zoning bylaws but I will say that we were anticipating some difficulties in getting our roof line—a shed roof—approved by the DRB. Well, more of an impossibility than difficulty. As it turns out, shed roofs are not permitted in the Village Center and we were informed that we’d have less of a chance at obtaining a variance than petitioning the town to change the bylaws.
Yes, petitioning a bylaw change was actually suggested to me. And yes, I futility (and perhaps naively) attempted it.
So, on the back of that failure, we pivoted. A few weeks before the hearing, the architects redesigned the roof line to incorporate a parapet and a flat roof. And, while this style is more traditional and widely accepted as a village center roof line, we still had our doubts at getting this past the DRB.
For whatever reason, the bylaw section pertaining to roof lines is extremely vague (in the meeting, even some folks on the DRB were unsure how to interpret it). But that’s a topic for another day.
The meeting actually proved to be a success. I came armed with a few examples of similar roof styles in the area done extremely tastefully that set a good precedent for my project. My goal was to share my plans and hope to convince the DRB on the merits of allowing such a development on Main Street.
And the best part? In a surprising and heartwarming moment, several members of the community stood up and spoke in support of the project. I guess I’ve become so jaded hearing developers’ stories in other cities and towns that, frankly, I expected the opposite. I know a few of you read this, so THANK YOU.
In the end, I walked away with the DRB’s (non-binding) blessing. I’ll still need to do a formal review once construction documents and engineering plans are finalized. But at least we can now move forward with the confidence that we have the town’s support before dropping the next $50,000.
II.
Then, on Thursday, we got to play in the dirt.
Because the scope of 501 Main includes building two stories on top of the existing foundation, we need to check that it is actually safe to build on. Or, if it we find it isn’t, we’ll have to come up with a plan to make it safe by adding reinforcement.
The first step in verifying this is by 1) testing soil bearing capacities and 2) checking for foundation footings. Both of which require digging some pretty deep holes.
#1 involved digging a 12-foot pit (bottom right image above) behind the building to check soil bearing capacity. This was to make sure the soil that the building is sitting on is strong enough (i.e. has sufficient bearing capacity) to withstand the additional building weight without sinking or compressing over time.
The geotechnical engineer* then took various soil samples at different depths to check for compaction (the more compacted, the better the bearing capacity) and composition (the rockier the sand, the better the bearing capacity).
*As a side note, there are more engineers than you might think involved in 501 Main. Despite the project’s relatively small size, we have FIVE separate engineers engaged at the moment: geotechnical, structural, mechanical, fire suppression, and septic. And each one charges $$$$ for providing their design and/or stamp of approval.
For #2, we had to excavate down along the foundation walls to check for concrete footings (see below right image for what a footing looks like). Footings are what help distribute the weight of the building across the soil below to minimize settling or sinking of the foundation.

What we were hoping to find were footings spanning the entire perimeter of the structure.
But it’s never that easy.
Instead, we found missing footings on the two walls marked in red above, which represents the perimeter of the existing walk-in basement (the rest of the foundation is the crawl space marked by X’s). As it turns out, the original structure (Fairlee’s first post office) was built in the 1930’s before it was commonplace to add footings to foundations.
Thankfully, however, the builders of the 1960’s expansion added footings to the newly added foundation and crawl space (again, marked by X’s above).
In all likelihood, this means we’ll need to add some reinforcement to those two walls. Although, whether that consists of retroactively pouring footings, adding several pylons underneath the foundation walls, or some other method remains to be determined by the structural engineer.
1 PICTURE
I.
📍 Cartagena, Colombia
That’s it for today. Thanks for reading. If you haven’t yet, go ahead and subscribe here:
About me: I’m Jonah Richard, a small-scale real estate developer in Vermont. With my company, Village Ventures, I’m currently getting my hands dirty redeveloping mixed-use buildings along Main Street while trying to pick apart and replicate what makes other communities thrive.
Follow me on Twitter for more things related to real estate development and creating great places.







