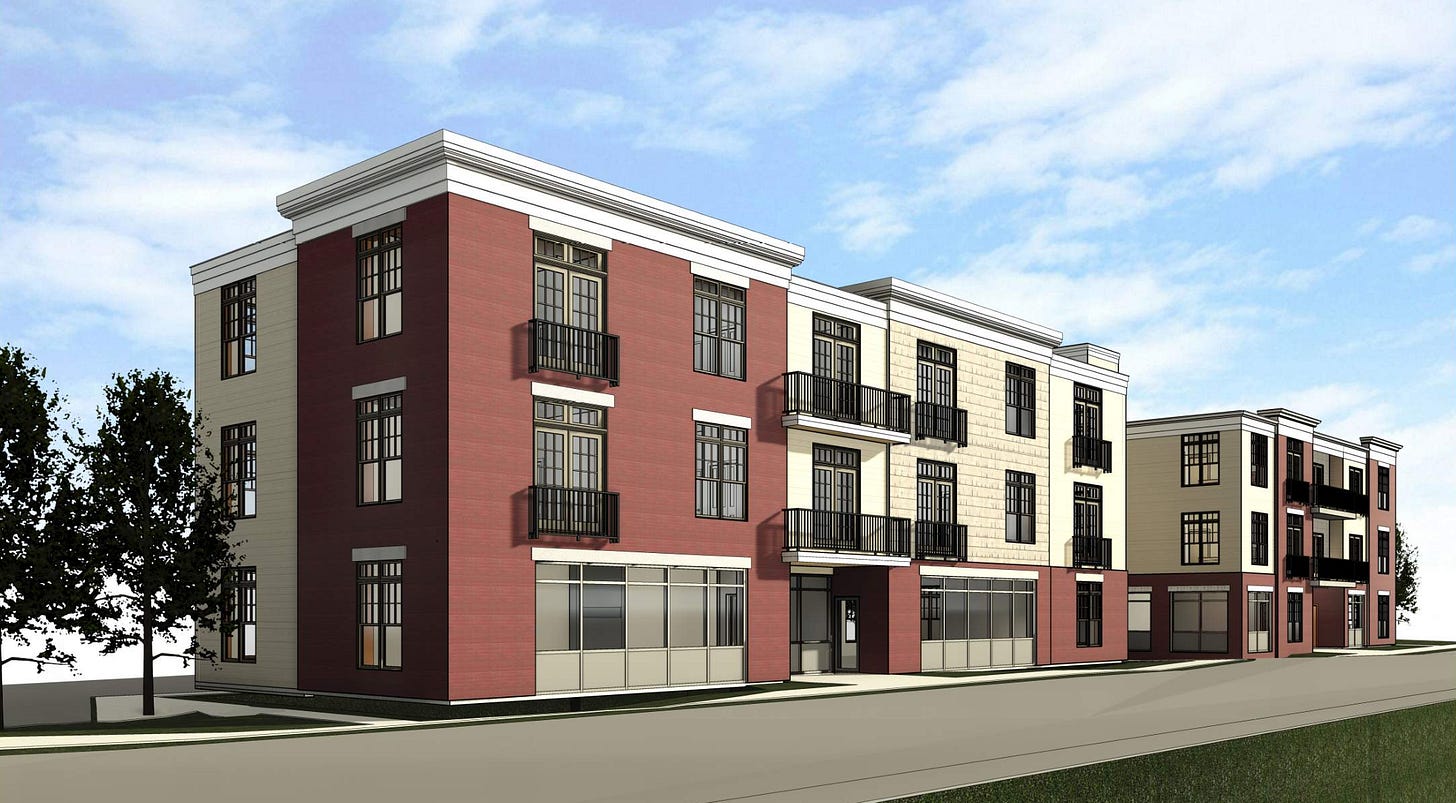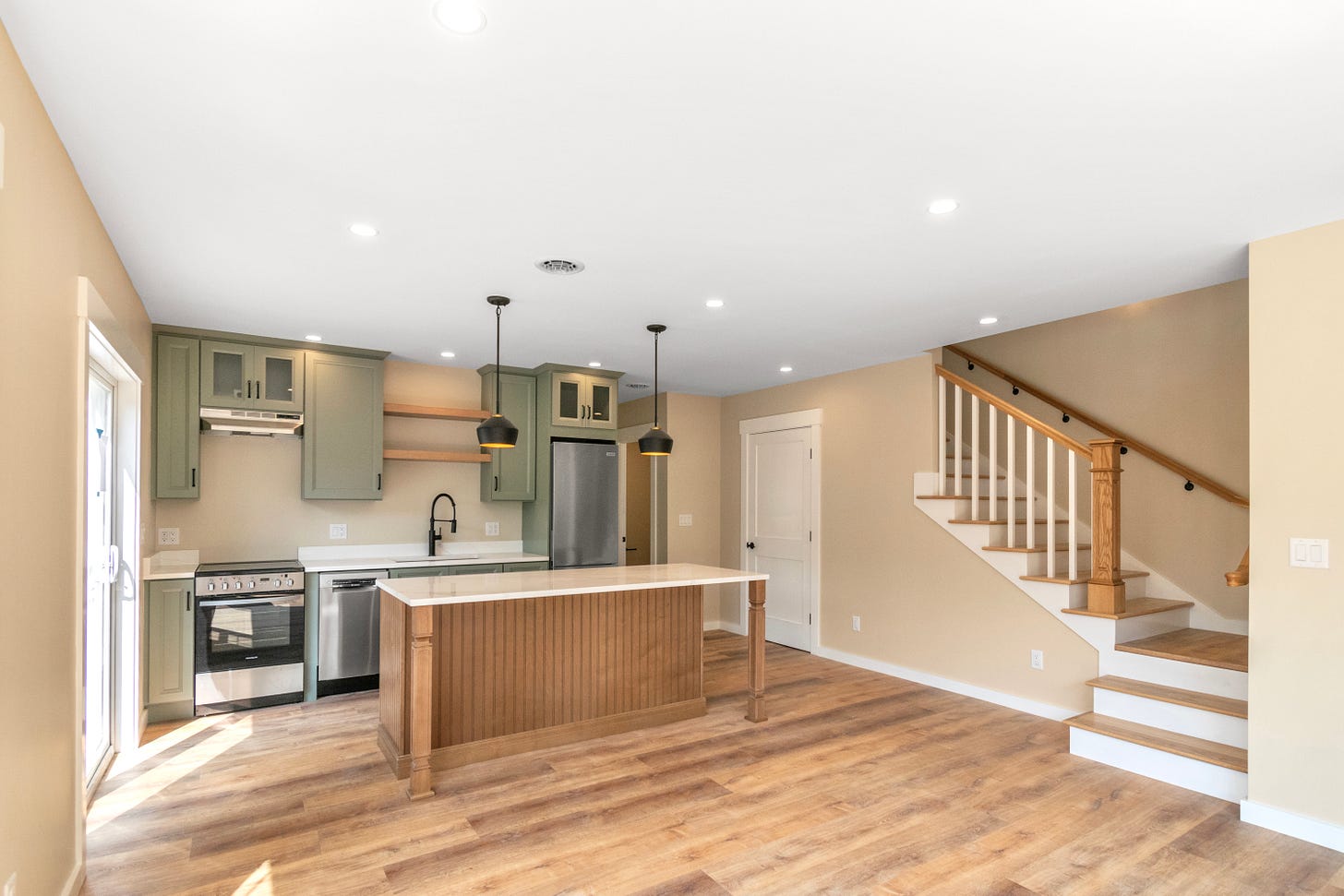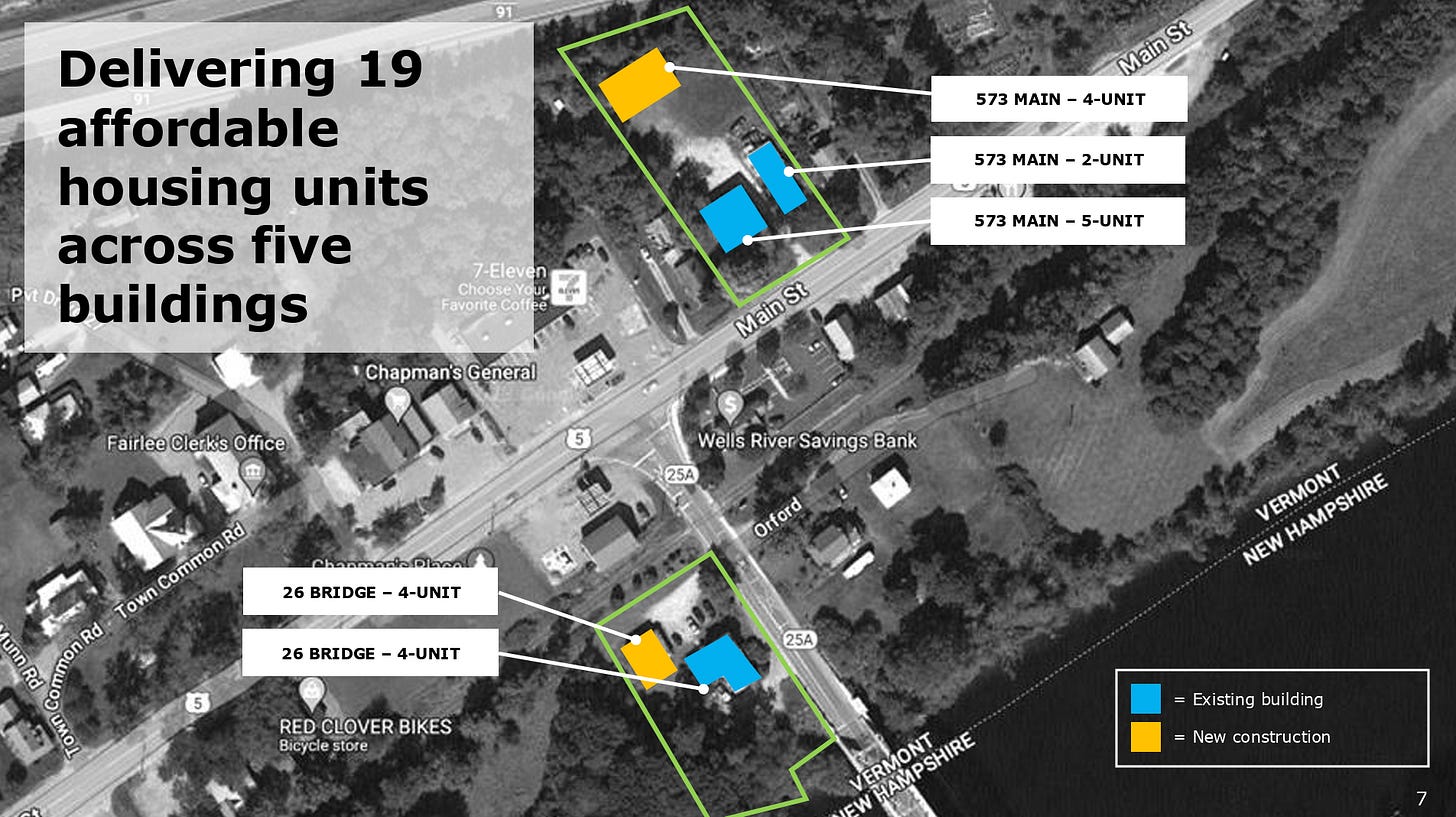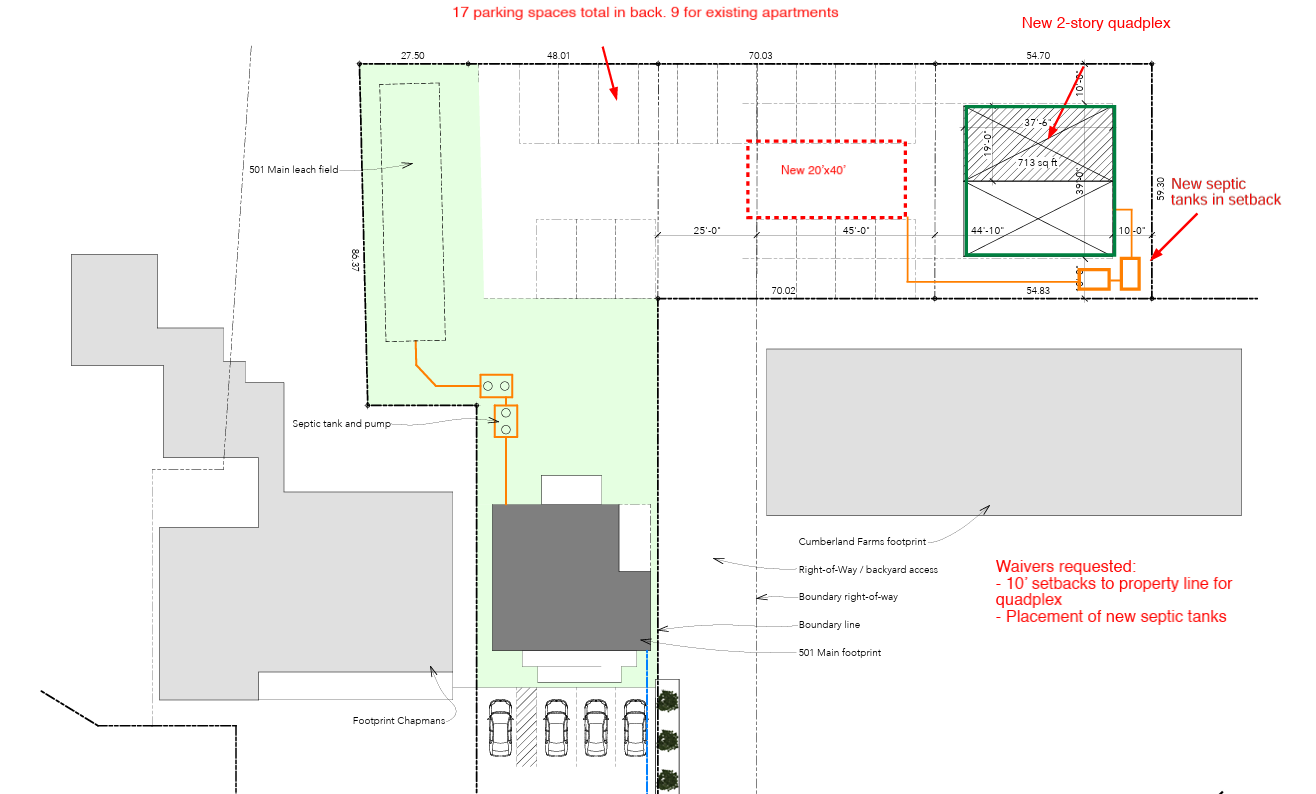What We've Been Building (Summer '25)
From Fairlee’s first affordable housing to an innovative quadplex with septic under parking, here’s what Village Ventures has been grinding on.
Hey — Jonah here.
Welcome back to Brick + Mortar, where I share stories on developing real estate at Village Ventures in rural Vermont.
Summer’s flown by.
We’ve had our heads buried in projects and I’ve been slacking on updates.
Time to fix that. Here’s what we’ve been building (and battling).
1. The Denison
(22 residential and 4 retail units on Main Street, Fairlee)

A few partners and I have owned this 0.5ac site since 2023 and are now deep into pre-development. This is the former home of the Colby Block, a cornerstone of Main Street with retail and housing that burned down in 2007
Our concept involves two three-story, mixed-use buildings. We thought breaking up the project into two buildings would better fit the character of our small town
We can’t accommodate a septic system on site (needs too much space!) so we are engineering a way to pipe our wastewater under Main Street, along another road, and off behind a property some of our partners own across the street
There’s been a lot of talk about a flat vs gabled roof. We went flat and, since we’re anticipating pushback, here’s our rationale:
A gabled roof adds 8’+ to the height of the buildings. This felt like it would be too overpowering and would start to loom over Main Street
Given the tight site, we need the extra space to house mechanical systems
It creates a future opportunity for solar installation
We’re able to build a roof deck for residents, an awesome amenity looking out over the Connecticut River
The old Colby Block sported a similar flat roof design. I can’t think of a better hat tip to the former building than integrating its architectural features into the new buildings!
Last month, we wrapped up schematic design and submitted plans to the town for our zoning application. Our public hearing is scheduled for this coming week (last week in August)!
2. The Allen
(A single-family spec home in Bradford)
We wrapped up a 1,280sf 3BR/2BA spec home earlier this summer on a residential lot we picked up last year
An architect we work with won Efficiency VT’s Best-of-the-Best award in 2023 for a house he designed, and we used the same plans for this home
It’s an all-electric home, with a ducted heat pump system, ERV, and enough insulation to seriously slash utility bills
We got carried away on the build, upgrading finishes like the kitchen, counters, and stair rails. We wanted to make the house pop in a few areas which, given how the house has sat on the market for awhile, may not have been the best financial decision
We ran into some unanticipated drainage issues on the site as a result of a natural spring seemingly hidden up above the house. After battling with unwanted water for months, we ultimately installed a $20,000 retaining wall and drainage system. I’m happy to report that it’s working
The house is listed for $420,000, and if we don’t see any movement soon, we’ll likely pivot to holding it as a rental for a few years
3. Bridge + Main
(A 19-unit, scattered site affordable housing project in Fairlee)
We’re 16+ months into pre-development on Fairlee’s first affordable housing project. The project consists of renovating three existing apartment houses, and building two more
This is our first Low Income Housing Tax Credit (LIHTC) project, which comes with a slew of added complexities and compliance requirements
So far, we’ve secured $4m in grant and tax credit funding, with another $1.5m in outstanding applications we’re waiting to hear back on. This is in addition to $1.5m in debt financing we’re working to close
We’re looking to finalize funding by end of year and start construction spring 2026
Here’s a presentation we have on the project
4. Quadplex at 501 Main
(Attempting 4 units on a constrained lot using an innovative septic solution)
In 2023, we built a 9-unit mixed-use project on the oddly shaped “L” lot above. We were left with a ~5,000sf (theoretically) buildable site at the back of the lot (top right)
Without municipal sewer, it seemed too tight of a space to fit a new building, parking, and a septic system. So we sat on it
Over the past few months, we’ve had conversations with designers, consultants, state engineers and manufacturers across New England in an attempt to find a solution that would allow us to install a septic system under the parking lot
A few weeks ago, we did a sketch plan review with the town’s Development Review Board. They were receptive to the waivers requested as long as we could get a septic design approved by the state
State engineers have been resistant, despite technologies existing (with successful case studies) that would allow for such an installation
200+ Vermont towns lack municipal sewer. Their village centers want smart growth, but density dies on septic constraints. If the state signs off on our solution, it could unlock denser, village center housing across rural Vermont
5. Other projects we’re working on:
Continuing to put together the capital stack on a quadplex we own in Bradford (I wrote about that earlier this summer)
Currently under contract on a run-down, vacant quadplex and train station in Thetford. With a capital partner, our goal is to bring 8 apartments online at the site by the end of next year
Closing this week on a 2-unit mixed-use building on Main Street in Fairlee. The building needs some TLC and we plan to give it the makeover it needs and deserves
Several other acquisitions in the pipeline that I’ll share soon!
Until next time.
— Jonah 🧱
P.S. Want to connect? Find me on LinkedIn.




