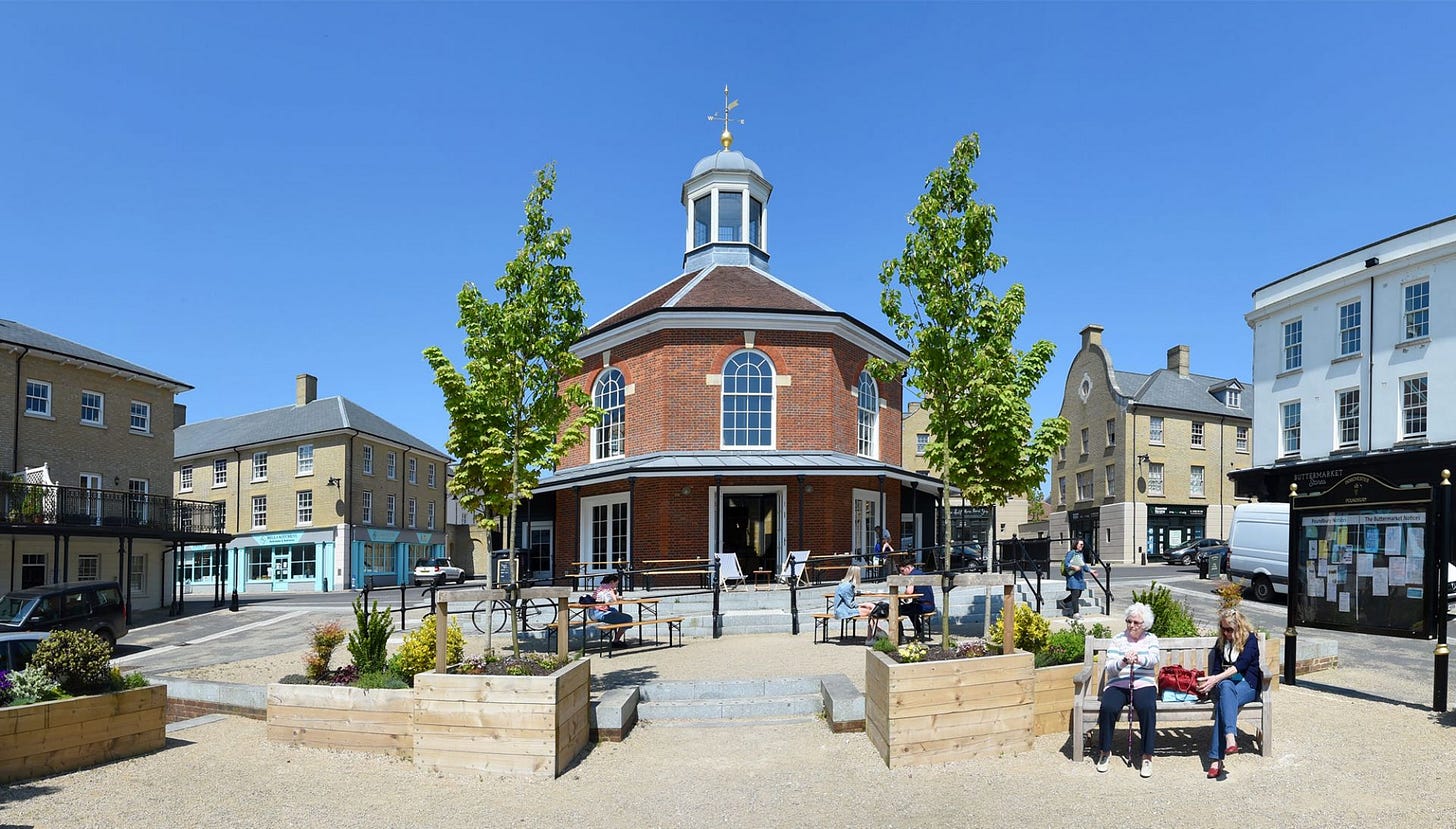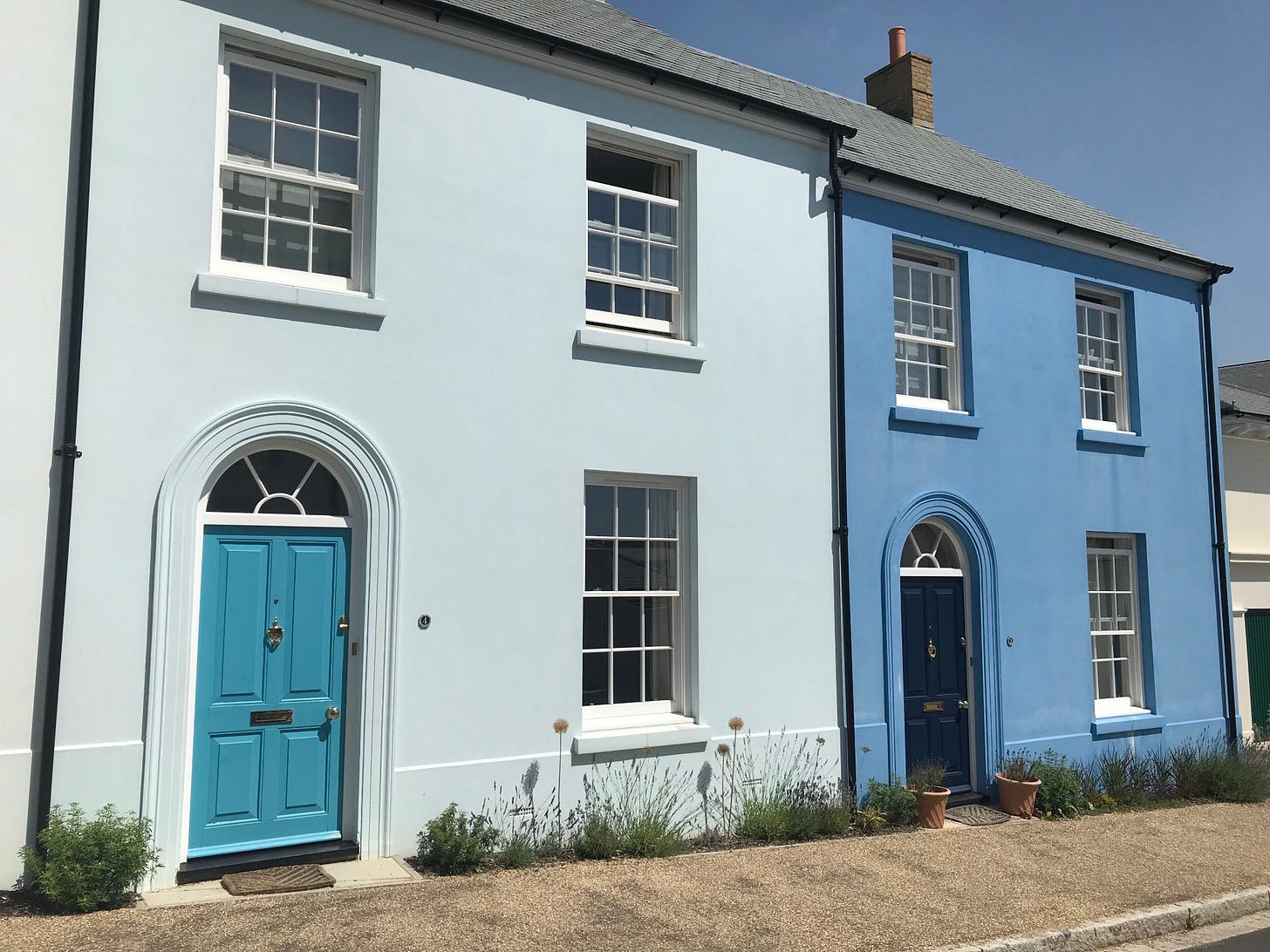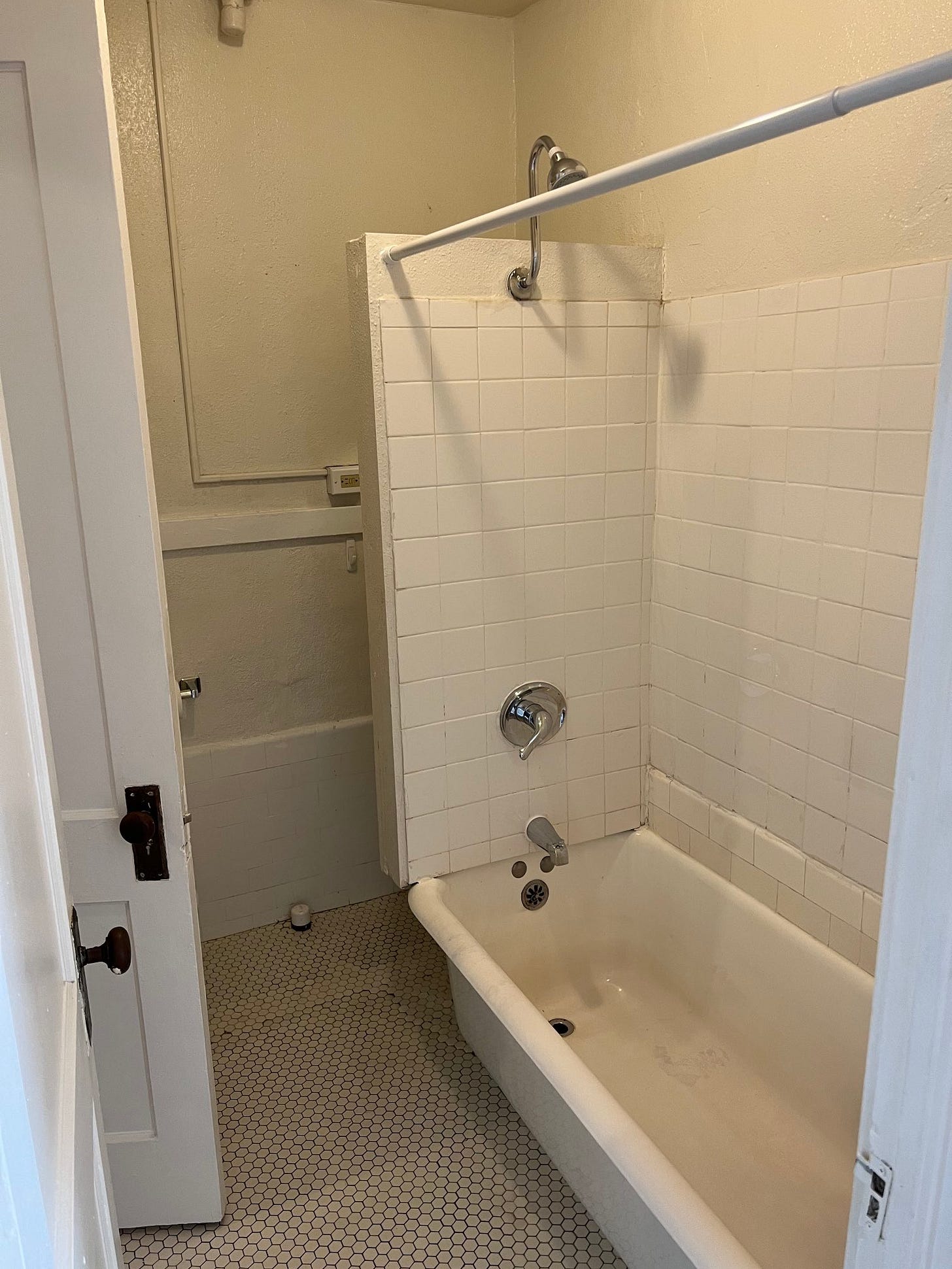3-2-1: An Experimental Town in England, 501 Main's Public Hearing, The Decision To Forgo Solar, & More
Week #13
Happy Saturday —
Here’s your weekly 3-2-1 from Brick + Mortar:
3 things from others
2 things from me
1 picture
Enjoy!
3 THINGS FROM OTHERS
I.
Poundbury, England is a experimental town founded on the principles of New Urbanism: walkable blocks and streets, housing and shopping in close proximity, and accessible public spaces. And it’s almost 30 years old!
First conceptualized in 1987, development began in 1993 under the leadership of the Prince of Wales. Final phases of development are anticipated to wrap in 2025. Once complete, the town will be home to 5,800 residents.
The town isn’t some middle-class mecca, either. A third of all homes being built are affordable housing for rent, shared ownership, or discounted to open market sale.
Given the emphasis on walkability and human-scale development, 200+ small businesses have been able to set up shop and thrive. In fact, half of the businesses operating in Poundbury first launched their businesses there, with new ventures opening each year.
II.
Small Town. Big Housing Crisis.
☝️ Here’s a great article from Strong Towns on ways to address two of the most pressing issues that smaller municipalities face today: infrastructure and housing.
We all love infrastructure. You know, all that unsexy stuff needed to connect new development back to the town: roads, sewer and water pipes, expansions to water treatment capacity, fire hydrants, energy utilities, broadband, you name it. It may not be sexy but damn is it expensive.
For smaller towns, infrastructure is either a) paid by taxpayers, b) paid by a developer and/or federal/state funding, or c) sidelined because it’s too costly.
Option B sounds great. Get someone else to pay for it. That’s always ideal but issues tend to arise when future maintenance obligations are not considered at the time of execution.
Despite the free installation, the town is still committed to covering future maintenance expenses indefinitely—not a problem if the new development generates enough tax revenue to cover these costs but, oftentimes, it does not. Single-family developments, in particular, are some of the biggest offenders. They simply don’t pay for themselves. We invest all this taxpayer money in installation and maintenance to enable these single-family lots, yet it ends up being subsidized by the more dense developments.
Analyzing value-per-acre (VPA) is imperative when doing the math on a new planned unit development proposal. For a clearer depiction of this, take a look at the example below—the higher the bar, the more revenue per acre that parcel generates for the municipality. Higher VPA correlates to areas with denser, non single-family development.
Then you have housing—the more obvious issue that sits in plain sight. In our region of Vermont alone, a recent study identified the need for 10,000 additional housing units by 2030.
Some advice from Strong Towns to address the housing shortage in small towns:
Towns like those profiled in this series should look at their land-use codes and ask a few questions, such as:
What are the barriers to an accessory dwelling unit? A duplex conversion? Tiny homes?
Is it possible to create residential space above commercial storefronts where there isn't already such space?
Can we allow manufactured housing on existing lots (as an ADU) where it isn’t already?
We have people living in RVs and cars already. While no one thinks this is a desirable answer, what can we do to, say, make parking an RV in town more comfortable in the near term?
In short, how can we minimize the obstacles to ad-hoc adaptation that creates housing?
In summary, we should be focused on promoting creative infill development where infrastructure already exists.
And just keep that last bullet point in the back of your head as we get to the updates from me.
III.
Adobu is a prefab developer of luxury Accessory Dwelling Units (ADUs) in California. They’re expensive at $199,000 for their base unit ($585 / SF!) but certainly changing the game within the industry.
Just 21 days from permitting → delivery. And that’s in San Jose!


2 THINGS FROM ME
I.
The long awaited public hearing with the Development Review Board (DRB) for 501 Main finally happened this week. And it was a bit of a mixed bag.
For context, here is the site plan we submitted for review.
After an hour of discussion, the board ultimately chose to recess the hearing for two weeks. They felt there was enough information missing from my initial submission critical to their decision-making process to warrant postponing it.
Here are the five items that need to be addressed:
#2, #3, and the first half of #1 are understandable. Those probably should have been included on the initial pass. But also—these plans were submitted and presumably reviewed weeks ago. It had been communicated to me that there would be back-and-forth between the board and I should there be additional information needed in the time leading up to the hearing. These could have been easily addressed in advance.
The second half of #1 is interesting. The architects had the idea to extend the parapet out 18 inches over the exterior walls in an effort to accommodate rooftop solar. Essentially, the panels would have sat on a widened ledge around the perimeter of the roof.
In the hearing, however, a nuance to the setback requirement was introduced (a setback is the required minimum distance between the building and the property boundary. Which, in the Village Center, is 15’). Long story short, our proposed 18-inch drip edge (the distance between the exterior wall and the edge of the overhang) is factored into the setback calculation. And, because the building already violates the setback requirements (because the structure was built before the modern zoning bylaws were passed), we have to do everything within our power to prevent an increase of non-conformity. In other words, our parapet has to be redesigned to mirror the overhang that exists today, which is 12 inches.
#4 is actually quite amusing. Halfway through the hearing, one of the board members paused and said: “Given the size of your project, you’ll need to install five EV charging stations.” My jaw dropped. I’m all for promoting green methods of transportation. But a) EV charging infrastructure can be extremely expensive (we have pricing for a project we’re working on across the street), b) we’re already on a tight budget, and c) there are no EV charging requirements referenced anywhere in the zoning bylaws.
After some objection and clarification, the board landed on a request to investigate making the project “EV-ready,” which is a bit nebulous. Are we talking about level 1, 2, or 3 charging stations? Does the trenching need to occur now or later? What about running the cable to the new parking lot pedestal? How many stations are we preparing for? “EV-ready” can be interpreted any number of ways, all with varying degrees of cost implications.
And, lastly, #5—everyone’s favorite topic: parking minimums. I’ll take the reduction from 21 to 16 spaces any day. But where will all of the residents’ extended families park when they come to visit for Thanksgiving? Better start carpooling, folks.
Luckily, however, the DRB’s requests didn’t raise any major alarm bells. There wasn’t any pushback on the requested building height or squaring off of the structure—the two most pressing topics for us.
But perhaps a bit discouraging is that we now need to wait another two weeks for (hopefully) final approval. Which means two more weeks delay on pushing forward with construction documents. I had the requested information ready for submission a few days after the hearing so why not just issue a conditional approval that the zoning administrator could then sign off on later that week?
Regardless, this is exactly the kind of red tape that can preclude successful small-scale real estate development and make it more expensive for end users. Every little delay and additional request adds up—structural engineers charge $150/hr, architects are $100/hr. And we haven’t even gotten to state permitting yet.
Anyone that says yea, but that’s just the cost of doing business might be missing the point. Sure, that’s true. But, then again, any costs that developers incur are ultimately passed off to residents as higher rents. If we want more (unsubsidized) affordable housing, we need to be rethinking all the hoops and hurdles we’re putting our smaller developers through. Full circle back to the Strong Towns article referenced above.
II.
Since Day 1, one of the main goals of 501 Main has been to develop a high performance building.
For the most part, this meant focusing on the building envelop—insulation, air sealing, and windows. And after our shed roof concept was shot down during zoning review (see update from October 1st), we took the opportunity to integrate solar panels into a new roof line design.
However, based on the direction the DRB hearing took this past week regarding the drip edge requirements (see above), we’ve had to remove the panels entirely from the design. The reduction in allowable drip line depth just doesn’t provide enough space to accommodate solar arrays. And, furthermore, the area within the parapet perimeter will need to house mechanical equipment and isn’t large enough to install solar panels as well.
The trend to add rooftop solar to homes and new construction projects is continuing to grow, seemingly driven in part by social and community pressures. It’s just seen as the right thing to do—playing your part to protect the environment; reducing dependence on the evil utility companies that are spraying greenhouse gases into our precious atmosphere.
Being a Vermonter, I suppose I just took that as gospel without actually understanding where our utilities actually source their power. And that adding rooftop solar to 501 Main would be a beacon of inspiration for others in town to do the same.
So no longer having the option to produce solar on site got me wondering. Here we are expending this extra effort and money designing the whole building to be all electric. What are the environmental ramifications if we’re just going to tie back to the grid?
Well, turns out—not much. Vermont recently achieved 66% of its electricity production through renewable energy.
Furthermore, the utility that covers our region—fittingly named Green Mountain Power—actually operates using 100% carbon-free sources. Granted, they purchase RECs to offset some of their carbon consumption (I won’t get into RECs and how they work but here’s a good primer if you’re interested). That said, take a look at their energy production pre-REC purchases:
That’s pretty damn good—5.1% wood, 2.5% market purchases (mainly natural gas), 0.6% methane, and 0.3% oil and natural gas. The remaining 90+% is carbon-free without RECs.
Where I’m going with all this is that the grid is already fairly green. Yet we continue to encourage the installation of scattered site solar when we can much more efficiently hook up to the grid. The utility companies can achieve economies of scale well beyond the individual and their cost per kW developed is orders of magnitude less.
Sure, you’ll always have some niche counter arguments related to reliability and dependency. But—at least to me—the benefits of connecting to the grid vastly outweigh those tradeoffs. (Quick caveat that each utility and state will be different so this is very much dependent on your location).
In fact, I actually see this discovery as a bit of a silver lining. In forcing our hand to redesign the drip edge, we’ve been able to reduce a bit of complexity on an already complex project without sacrificing anything from an environmental standpoint. Perhaps I should be thanking the DRB for leading me down this road.
1 PICTURE
I.
I hear exposed cast iron tubs are the new exposed brick walls. 😂
Building I toured today for $450 / ft.
“Turnkey”
📍 Colorado
From: @gabebodhi
That’s it for today. Thanks for reading. If you haven’t yet, go ahead and subscribe here:
About me: I’m Jonah Richard, a small-scale real estate developer in Vermont. With my company, Village Ventures, I’m currently getting my hands dirty redeveloping mixed-use buildings along Main Street while trying to pick apart and replicate what makes other communities thrive.
Follow me on Twitter for more things related to incremental real estate development, smart growth, and creating great places.











Haha, I love they want the development to be EV ready, but don't have specific requirement. It is a good idea though. I've looked into prepping for EV charging stations in the past, and this is what I came up with.
- Conduit in the ground with pull strings
- Concrete base and a conduit stub up for the Leviton EVPED-2 charging pedestal located so that one pedestal can serve two spots.
- 40A 2 pole breakers in the panelboard marked for future EV stations (breakers are cheaper when ordered with the panel and physically reserving the space never hurts.)
- Electric service (utility transformer) sized for future load.
- Panelboard amps sized for future load.